Surrey Loft Conversion Case Studies
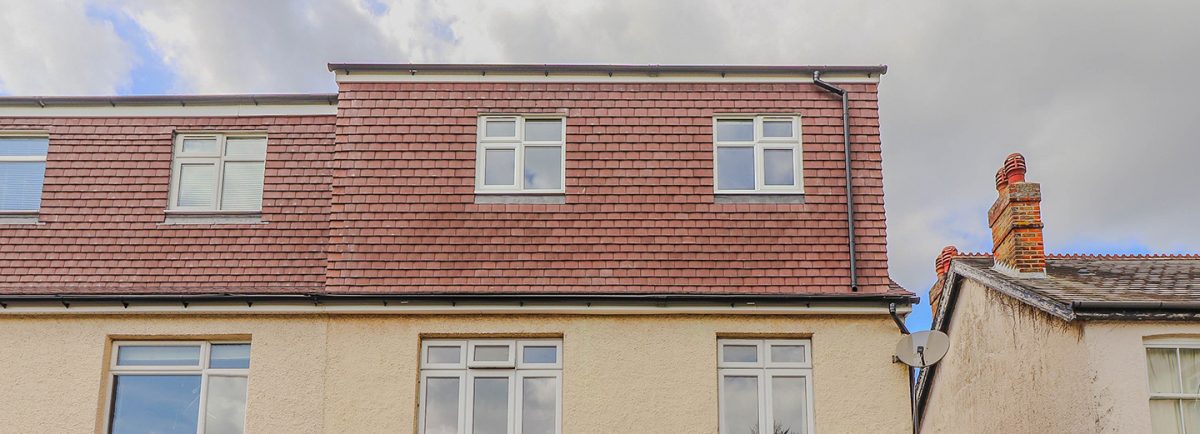
We are pleased to share another successful project completed in Ashford. By keeping the design and build process in-house, we have streamlined the entire project for our clients, reducing the need to coordinate with multiple professionals. Our latest project involved adding a rear dormer to a semi-detached property, resulting in a stylish master suite. …
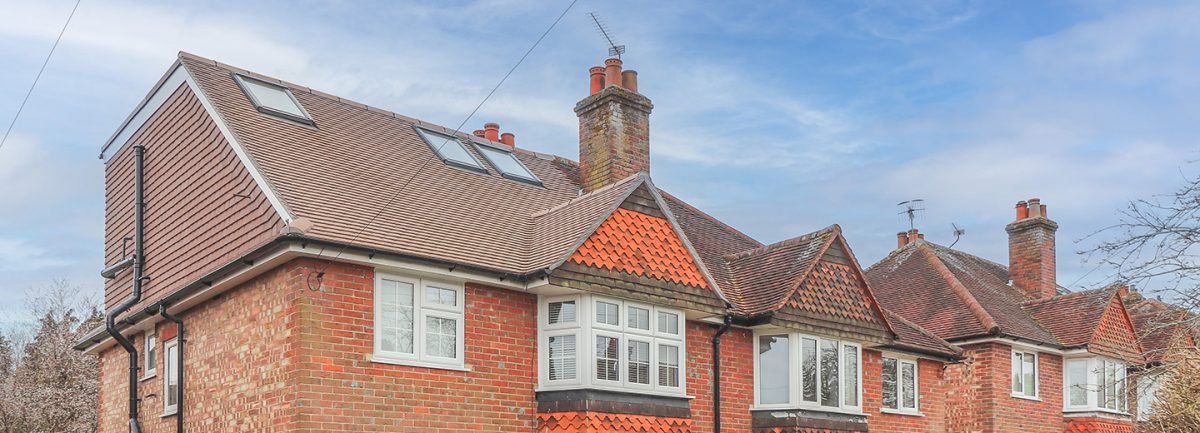
Our experience working with this design and build client was excellent, and we are thrilled to showcase the project. The semi-detached property underwent a hip-to-gable dormer conversion to create a beautiful master bedroom with an attached ensuite. We especially love how the client used the color pink to tie the bedroom and shower room…
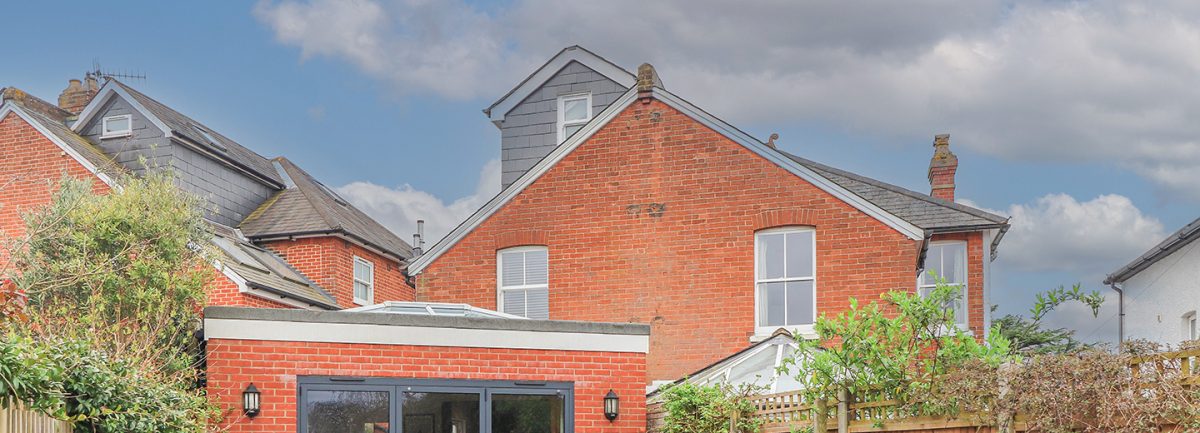
We had a great time working on this lovely property. As the property is located in the Surrey Hills area of outstanding beauty, there were certain planning restrictions that we had to keep in mind. However, we were able to come up with a solution that satisfied all parties involved. We designed a rear-pitched roof…
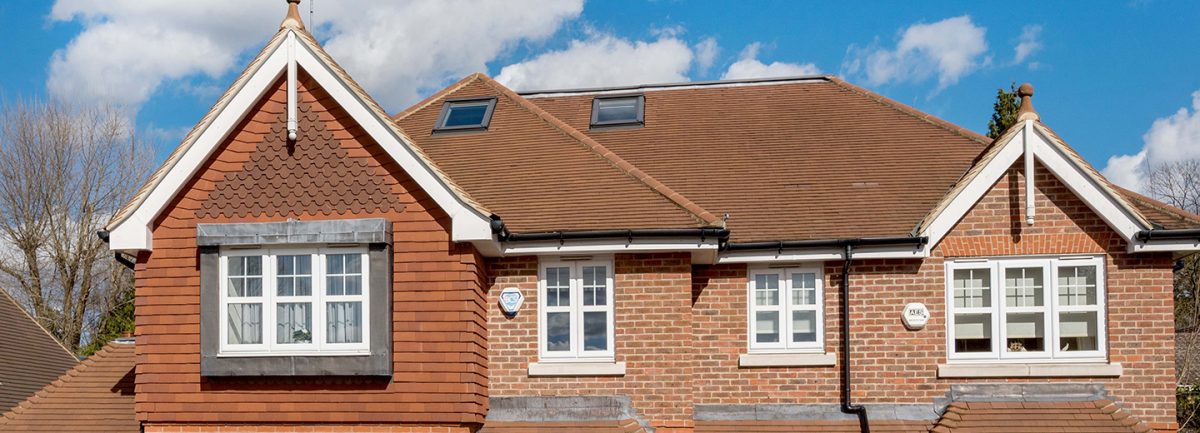
With a large two storey Victorian house in Guildford, James & Hannah had a problem with the layout and the lack of usable space was becoming a problem– especially with a baby on the way.
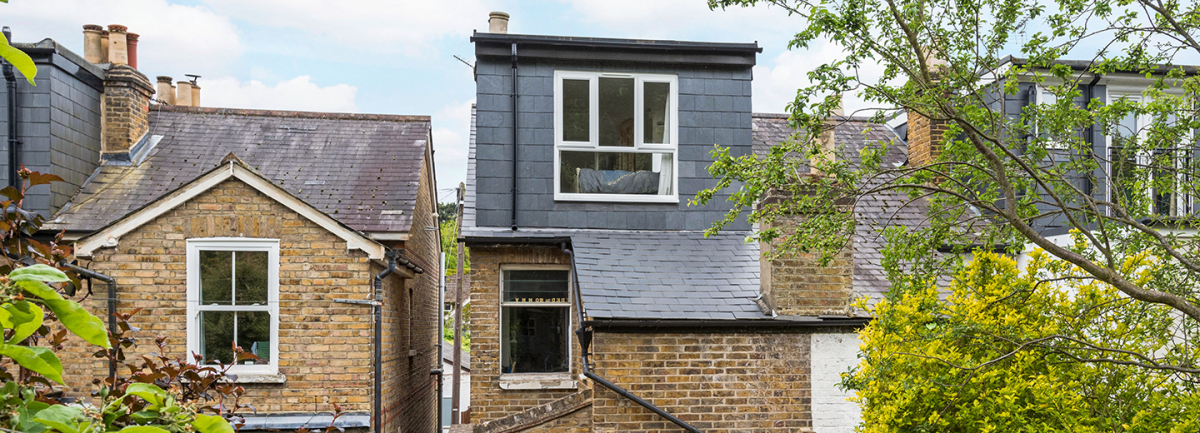
With a growing family and two young children, Neil and Helen were very limited on space in their traditionally proportioned 2 bedroomed Victorian cottage. They needed an extra bedroom, and bathroom, but it was important to retain as much storage space as possible.
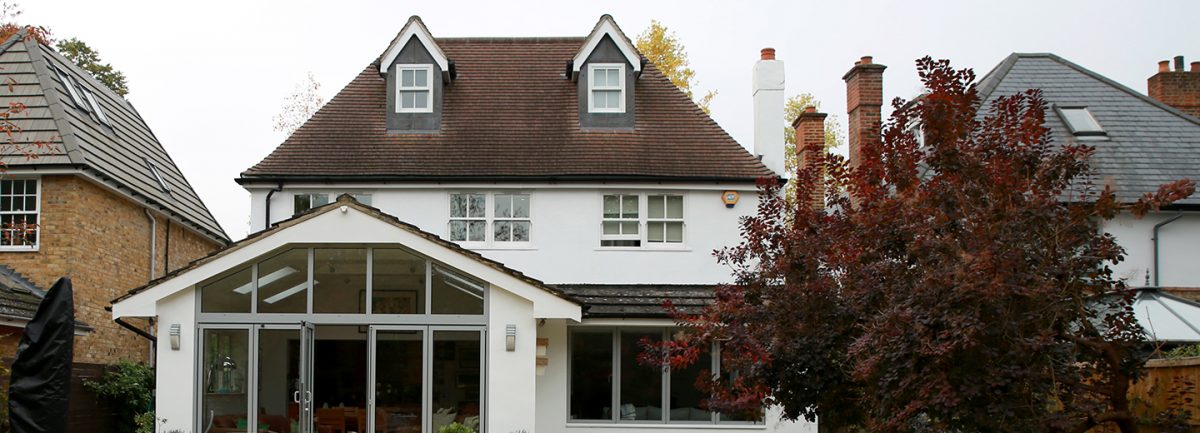
Manny and Tessa had already downsized to a lovely detached house. However, they soon found that with a growing family of teens – one of whom had special needs – they were feeling a bit cramped. They needed to expand rather than move to a new location.
